In Los Angeles finding a multi-residential building lot is a challenge. Plant Prefab, is an all in one Architectural and Modular Prefab home building company located in Rialto California.
We love the multi-unit design layout, that’s an ideal fit for lots that have the appropriate dimensions. Asked how could we do an preliminary analysis of land for sale, that could possibly fit an already developed property, like the one in Glendale / Atwater Village from LivingHomes and Plant-Prefab.
Finding lot measurements, and comparing the 2 properties, we can generalize that the setbacks would be close to the City Approved existing development.
Los Angeles Planning Zimas GIS portal is a wealth of information for the builder, developer and investor
1. Input the property address, or Assessors Parcel number, or Cross Streets
2. Click on the property, and zoom in till the lot line measurements are displayed
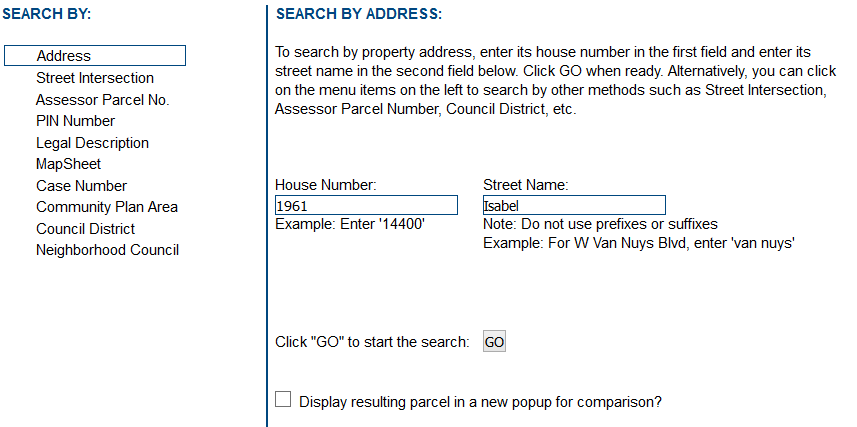
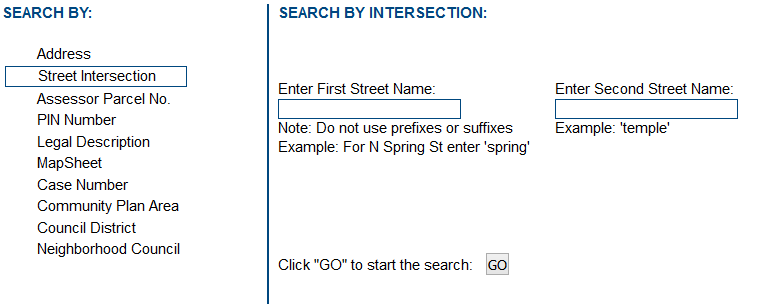
We will use the R2 lot at 1961 Isabel St. LA CA 90065 that is currently for sale on Trulia, and since it had a house on it previously. The different colors represent the property Zoning. Orange is ( R2 Zoned) multi-unit for a duplex or 2 condos, along with the lot line measurements.
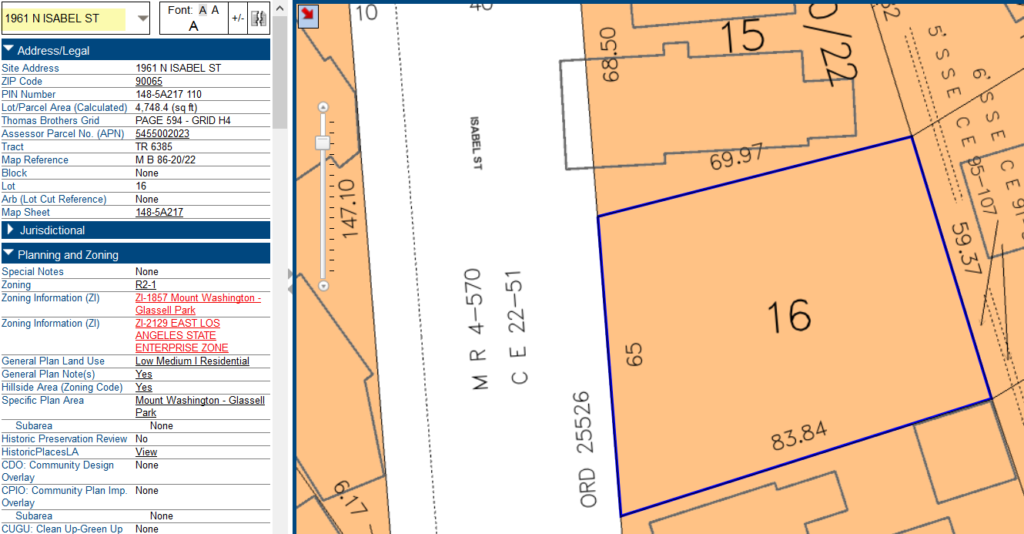
Now we have the lot line measurements of the vacant lot on Isabel Street. We know it’s zoned for 2 condo airspace division or a single duplex. We also can see that it has approximately 65 feet of street frontage, and in the back it measures 59.37 feet. The top lot line says 69.97 and lower lot line says 83.84 feet. On the left information panel, we can see Lot/Parcel Area (Calculated) is 4,748 (sq ft).
We now do the same with the developed property to see if the Atwater Village Modular homes would fit on the Isabel lot. Lets input the property address into http://zimas.lacity.org/ and get the lot measurements.
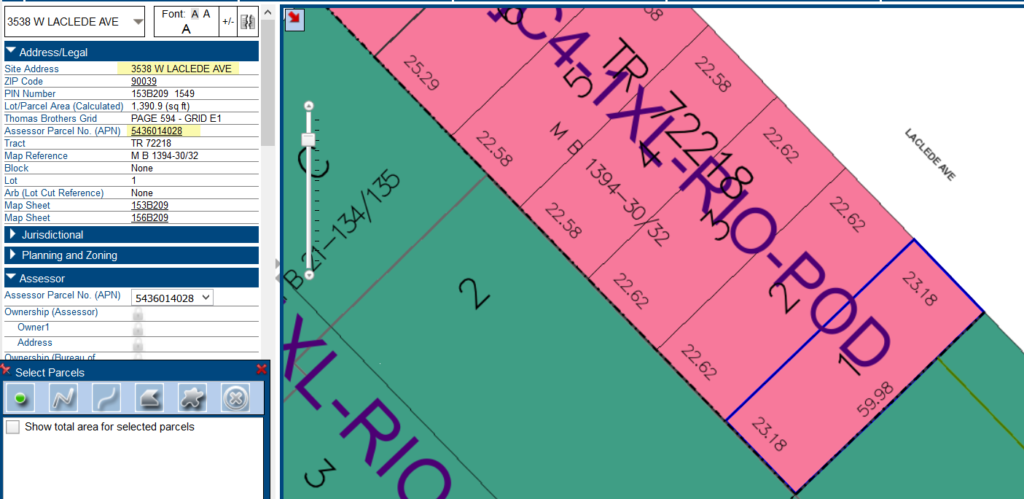
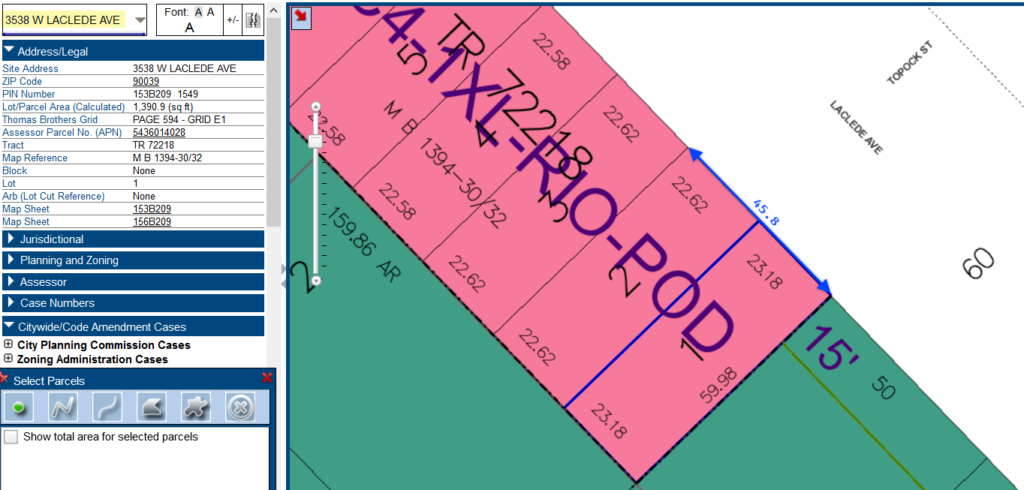
By adding the front width of Lot 1 and Lot 2, we get a basic visual analysis about the property usage & setbacks and what may be allowed by the building department. Using the Zimas parcel data we can compare lot sizes, from a vacant lot to a newly developed lot with existing pre-fab unites on it. This maybe useful to determine if using a modular building system will benefit you in constructing and developing your vacant lot. There are many factors that may come into play, but it gives you some information prior to visiting the Building Department. 1961 Isabel lot happens to be a flat and level lot, and zoned for multiple units.
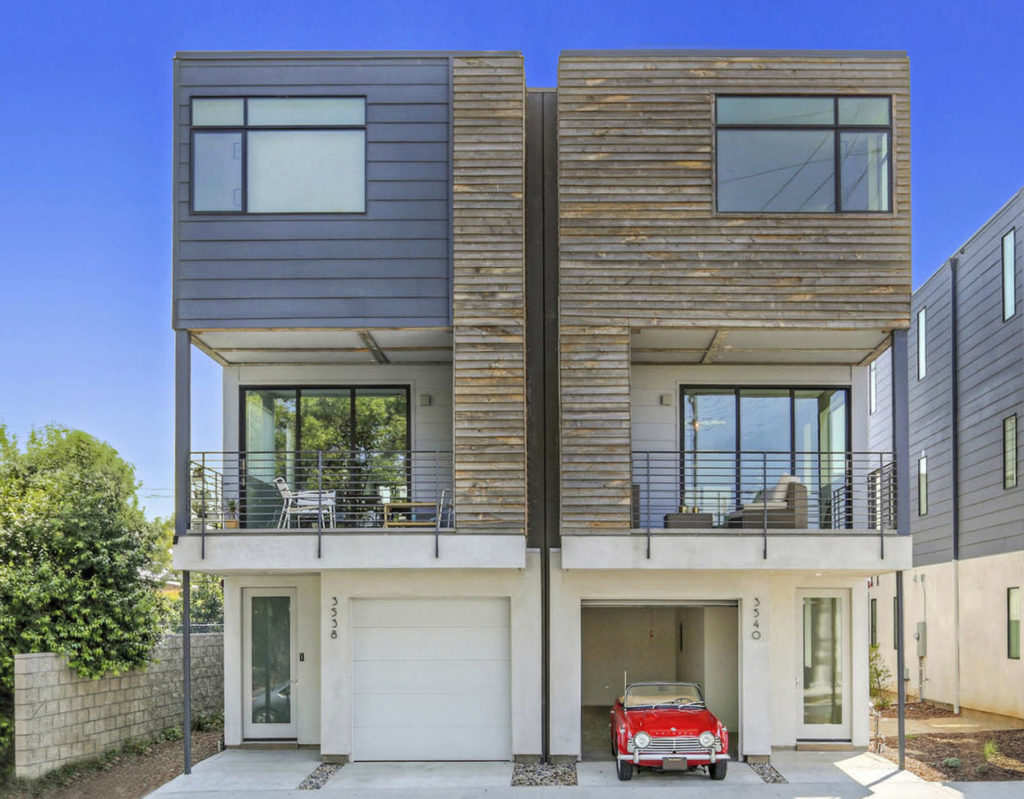
For more information and links:
PlantPrefab: Projects
Los Angeles Property Portal: Zimas
View Lot For sale at: 1961 Isabel St. LA CA 90065